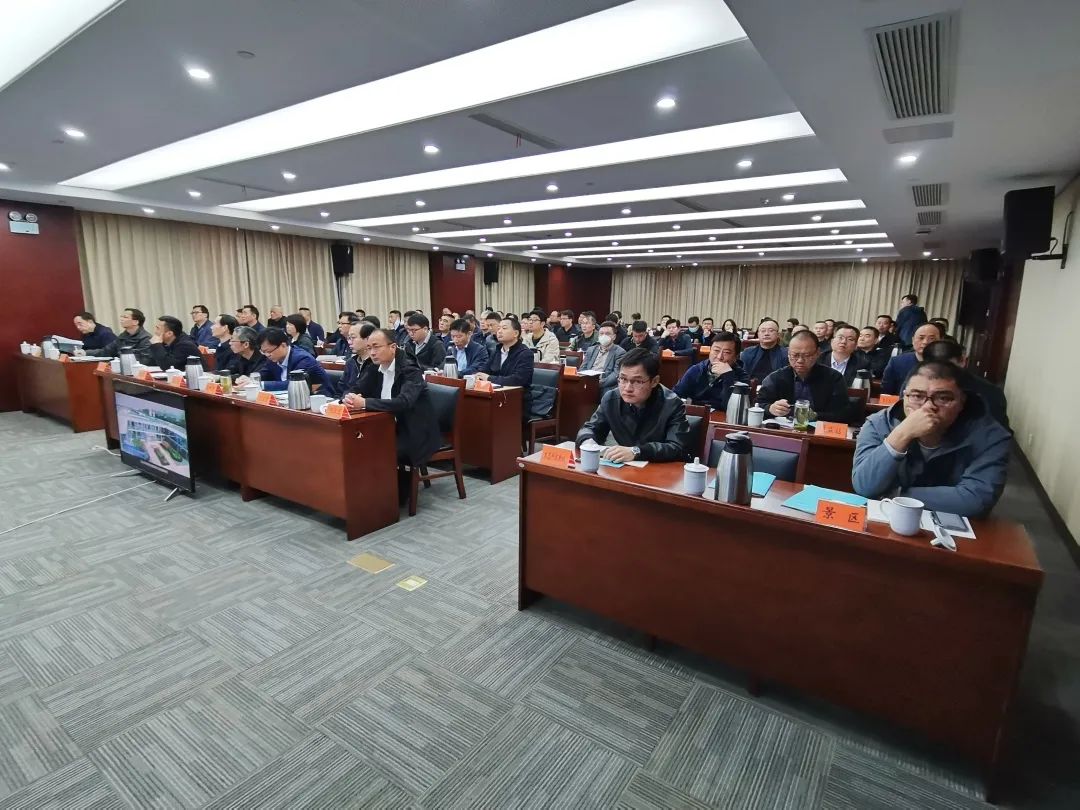It has been rated as the first LEED-CS Platinum certified urban business garden project in Beijing, and is the best choice for an international company in Beijing to set up an enterprise headquarters.
There is a sunken central parking lot in China, and each building is equipped with a three-storey platform garden and a roof garden, forming a garden-like office space.
The Yearbook of Chinese Architectural Design Works is in the process of soliciting contributions.
We also invite excellent design institutions and designers at home and abroad to participate in the compilation of the Yearbook as the specially invited editorial unit and editorial committee.
A batch of landmark buildings.
The business scope of the architectural design institute includes: architectural design and preliminary planning; Intelligent building, urban and rural planning and landscape design, interior and exterior decoration design of buildings; Research, design and consultation of green buildings, sponge cities, health buildings, building industrialization, fire prevention and underground space construction, BIM construction, as well as building construction inspection and fire prevention construction inspection.
(hereinafter referred to as the “Company”), which enables and maintains the qualifications held by the management company, such as Grade A architectural design, Grade A landscape architecture, Grade A architectural professional credit, Grade A engineering cost consulting, Grade A anti-engineering, Grade A military secret-related business consulting service unit, and so on, to carry out comprehensive architectural design Urban and rural planning, design consulting and other businesses are the first batch of domestic Grade A design institutes to pass the ISO9001 quality management system certification.
This project is a compound headquarters office building with five floors above the ground and two floors below the ground, with a total building height of 29.7m, consisting of three main buildings: the East Tower, the West Tower and the North Tower, Each building has an enterprise exhibition hall with 5.8m floors.
The works of the architectural design institute cover the fields of architectural design such as headquarters office, medical and health care, medical expo, commercial complex, exhibition, residence, urban renewal and existing building renovation, among which the more famous boutique buildings include the headquarters of the Bank of China, the second phase of China’s disease prevention and control system, the reconstruction and expansion of the National Museum of China, the Chengdu Laifu Museum, the permanent site of the World Machine Expo (also known as the International Convention and Exhibition Center) Qinghe Oak Bay in Beijing, the reconstruction and expansion of Shenzhen Chronic Disease Prevention and Treatment Hospital, Shichuang Medical Industry Park, National Convention and Exhibition Center (Tianjin), China Hongdao International Convention and Exhibition Center (Hongdao International Convention and Exhibition Center), Qinghe National Museum, Xiong’an City Computing (Supercomputing Cloud) Center, Shenzhen Qianhai Comprehensive Transportation Hub, Shanghai International Duty Free City, Hangzhou Convention and Exhibition, etc.
The publication specification is 330mm * 245mm in both Chinese and English, printed on full-color coated paper, and publicly distributed at home and abroad.
The name was “Architectural Design Institute of the Chinese Academy of Building Sciences”.
Click the blue letter to pay attention to the Jiaming East Maple Industrial Park project of the architectural design institute of China Academy of Building Sciences Co., Ltd.
In 2002, it was restructured as the “Architectural Design and Research Institute of China Academy of Building Sciences Limited”, In 2007, the state-owned and independent state-owned enterprises were merged into the Chinese Academy of Building Sciences.
The architectural design institute has always adhered to the development idea of “sharing the same ideas with the architects and brands”, and with the help of the company’s overall technical strength and talent advantages, has carried out international cooperation from domestic to international, and has successively cooperated with world-class architects such as Yoshimi, Yoshisaki, Yoshio Bota, Von Gekang, Kado Boffe, Stephen Hall, etc.
The Yearbook systematically collects the outstanding design institutions, outstanding architects and representative cases emerging from the architectural design industry at home and abroad every year, which are systematically sorted and published in volumes according to the administrative region and the nature of the project.
The office area has a coverage rate of 87%.
16 The Yearbook of Chinese Architectural Design Works, the Yearbook of Chinese Architectural Design Works (hereinafter referred to as the Yearbook), was launched in 2004 and has been published in 15 consecutive volumes.
The hotline for soliciting contributions is: Teacher Zhang Tel: 010-88151966/18610618860 Editorial Board’s inscription EpigraphyCommittee [promoting high-quality products and making great efforts to build a master] The cooperator’s Yearbook of Chinese Architectural Design Works records the development process of architectural design and witnesses the prosperity and strength of China..
The Editorial Committee is composed of experts and scholars from the relevant leaders of the national construction department, academicians and masters, and department directors of well-known universities and colleges.
Location: Beijing Main function: office building volume: 39220m2 Project unit: German gmp International Architectural Design Co., Ltd.
The Architectural Design Institute is the business department directly under the China Academy of Building Sciences Co., Ltd.
The Architectural Design Institute of China Academy of Building Sciences Limited, the Architectural Design Institute of China Academy of Building Sciences Limited (hereinafter referred to as the “Architectural Design Institute”), was approved by the Ministry of Urban and Rural Construction and Environmental Protection in February, 1985, and was initially named as the “Comprehensive Design and Research Department of China Academy of Building Sciences”.
In 2017, the name was changed to “Architectural Design Institute of the Chinese Academy of Building Sciences Limited” according to the need of corporate restructuring.


